Office
- (215) 852-6710
- mwrobel@mawconstruction.net
A kitchen is the heart of any home, which is why it should always be functional, stylish, and a reflection of the people who call it their own. However, not all kitchen spaces are created equal. Some may lack storage, while others may have outdated appliances or an awkward layout. This is where MAW Construction comes in. As a full-service remodeling company, their team of experts can transform any kitchen space into the one homeowners have always dreamed of. In this post, we’re showcasing one of our latest success stories; a kitchen remodel in Lower Makefield. Read on as we take you through our design process, tear down, and construction of this stunning renovation.
Before any actual work can begin, our team sat down with the the homeowners to discuss their vision for the kitchen remodel. The homeowners had a long wish list that included increasing storage space, having a better flow between the kitchen and dining area, and updating the look with modern fixtures and finishes. After careful consideration, our team presented the homeowners with several design concepts that met their needs while working within their budget. They finally settled on a plan that involved removing a wall that divided the kitchen and dining room, replacing existing countertops with marble ones, installing new cabinets, flooring, appliances, and also adding a center island for additional counter space and storage.
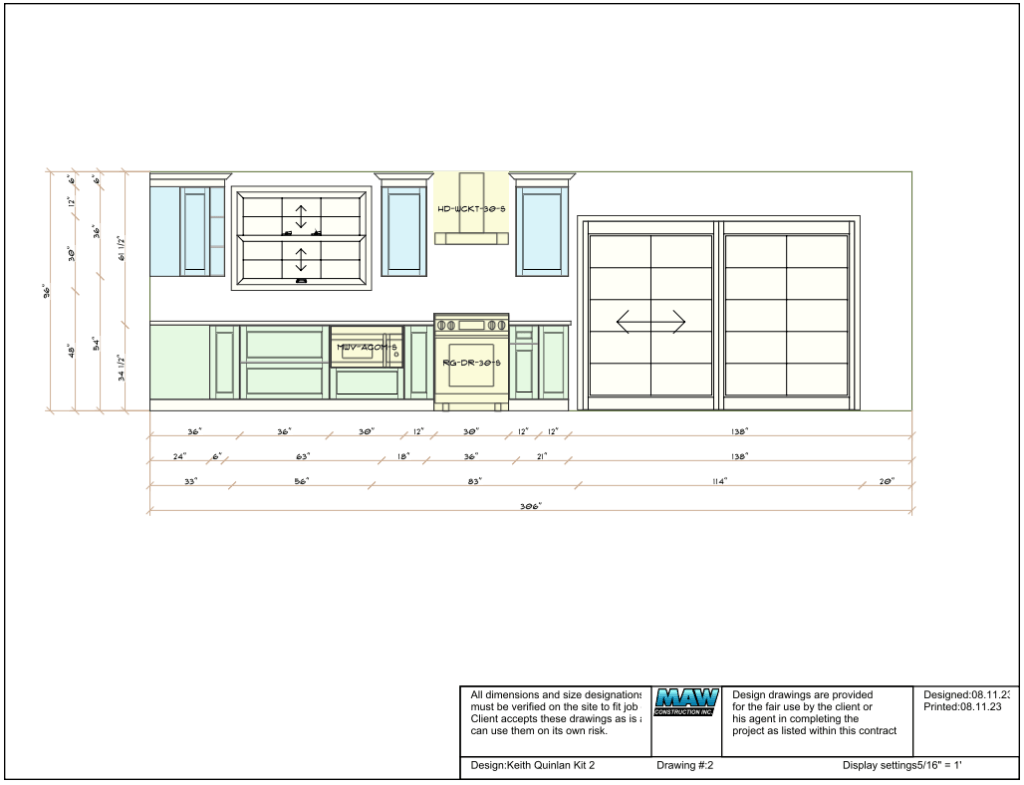
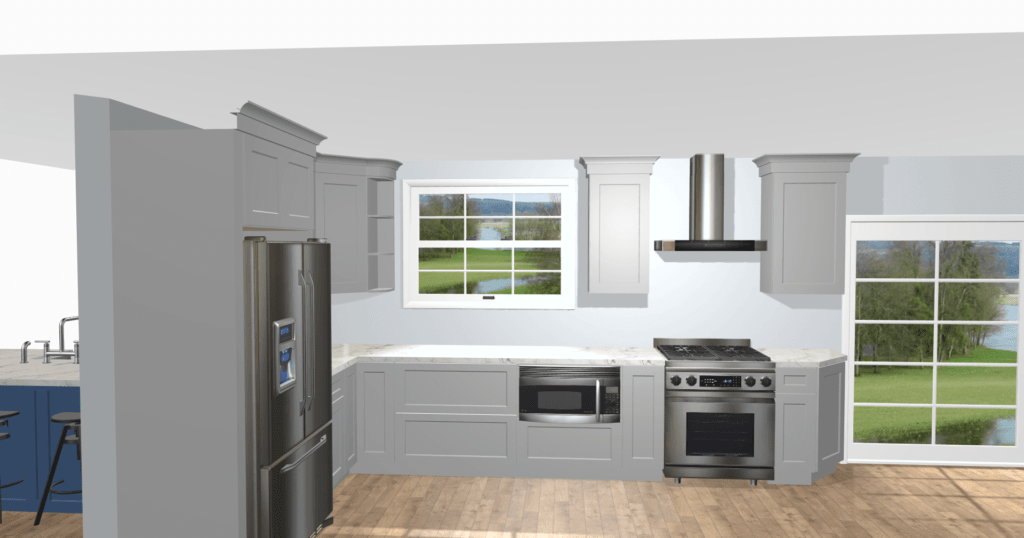
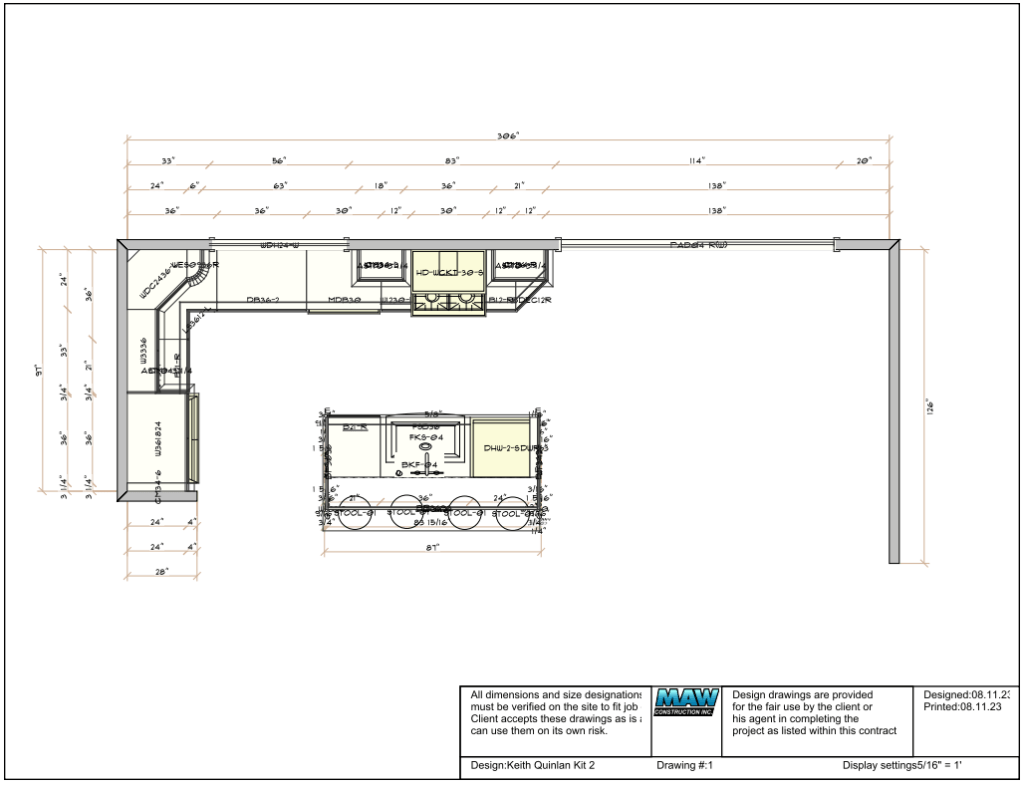
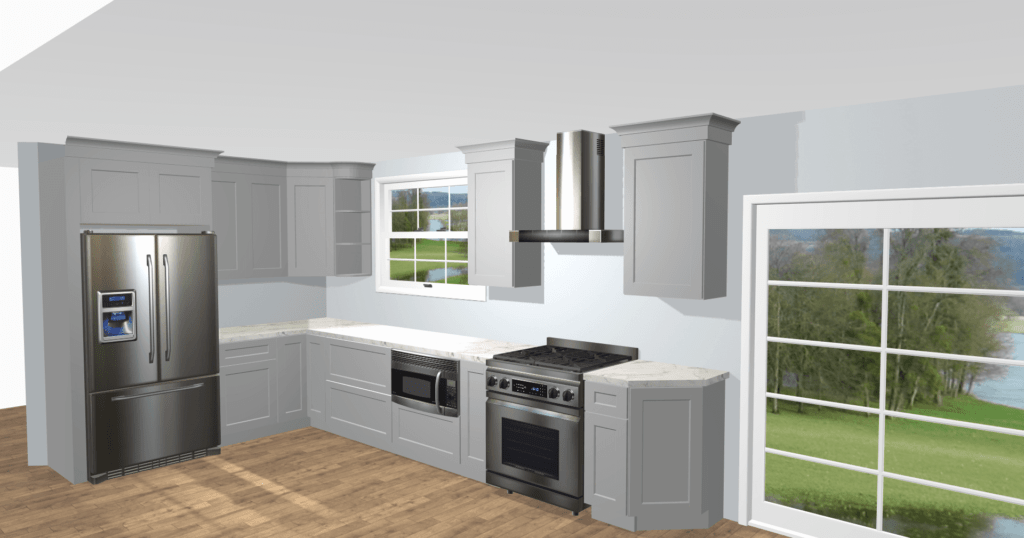
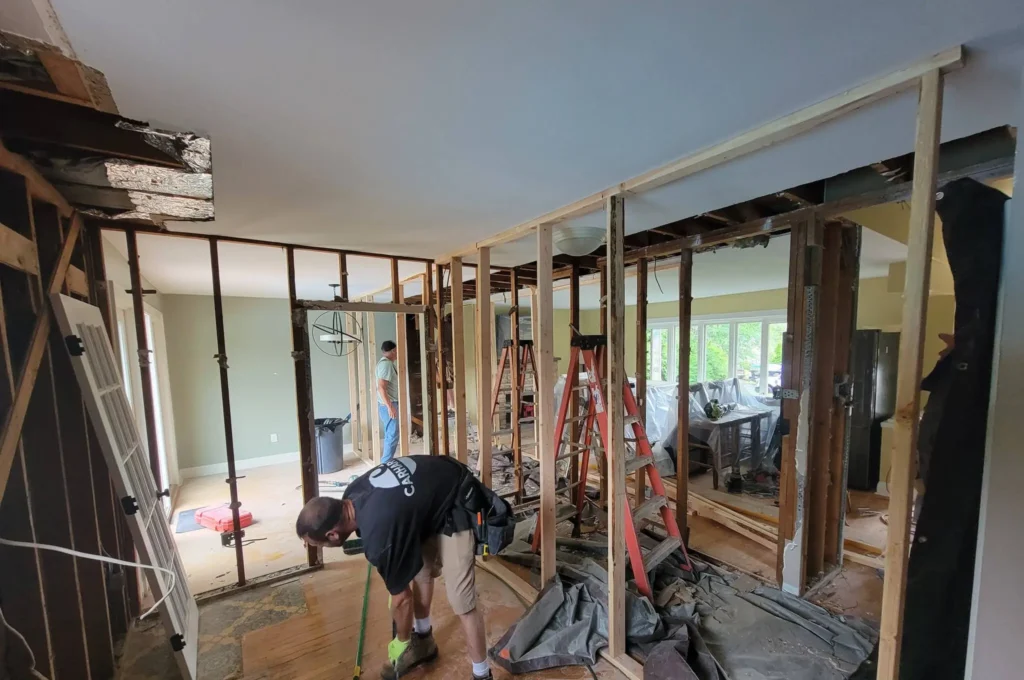
The next step was to prepare the kitchen for the construction work. Our team took care of removing old cabinets, appliances, and tiles, as well as demolishing the wall that separated the kitchen and dining room. They also ensured that all electrical and plumbing lines were cut off safely before proceeding.
With all the necessary prep work done, our kitchen remodeling experts started building the kitchen of our clients’ dreams. They began by installing new plumbing, electrical wiring, and drywall for the walls and ceiling. Next, they installed new custom-made cabinets and marble countertops that complemented the kitchen’s modern aesthetic. We also updated lighting fixtures that provided the perfect ambiance for cooking as well as entertaining. Finally, we added new appliances, including an oven, refrigerator, and new island that holds the sink.
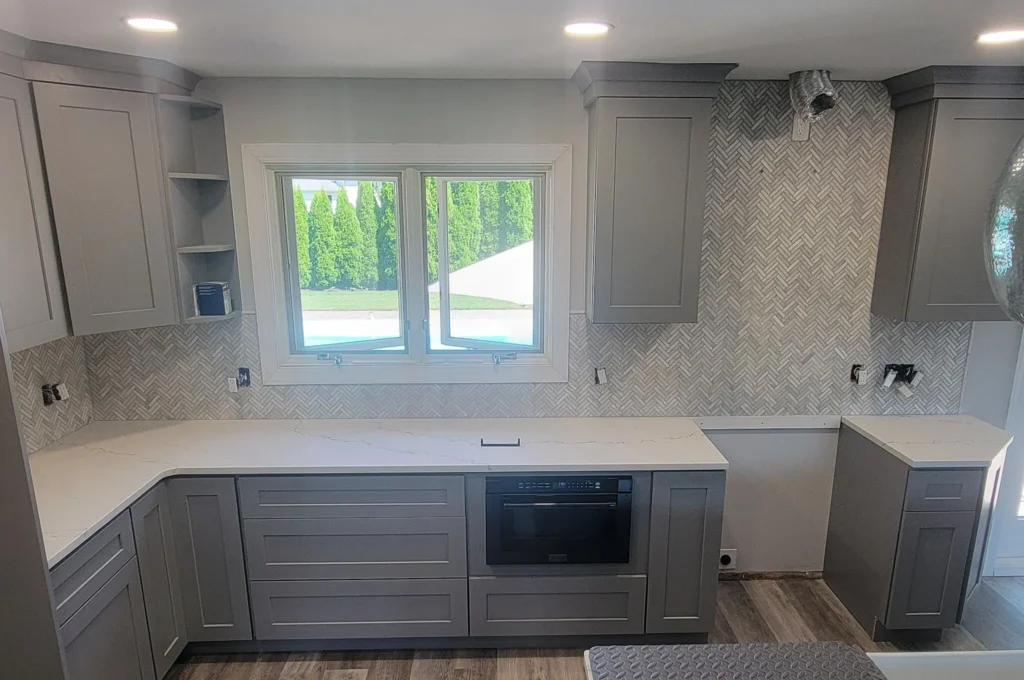
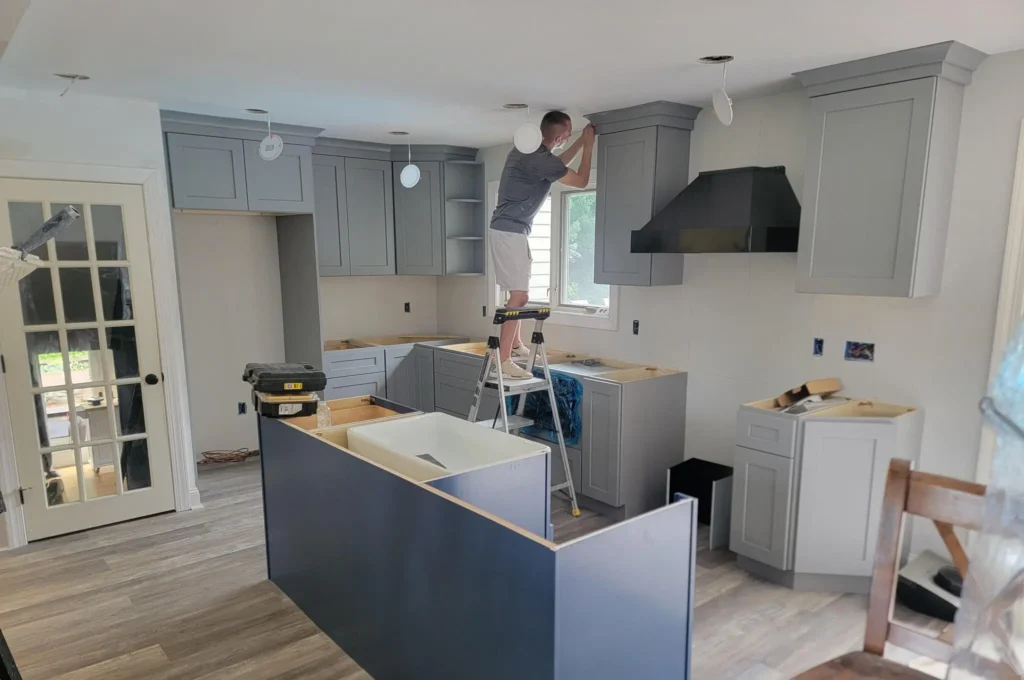
With all the major aspects of the project complete, it was time for the final touches. We installed new hardware on the cabinetry to add character and contrast, such as black handles to offset the white and gray color scheme of the kitchen. We also built a new center island with a sink and a seating area for the homeowners. The island added extra storage space and a focal point to the room.
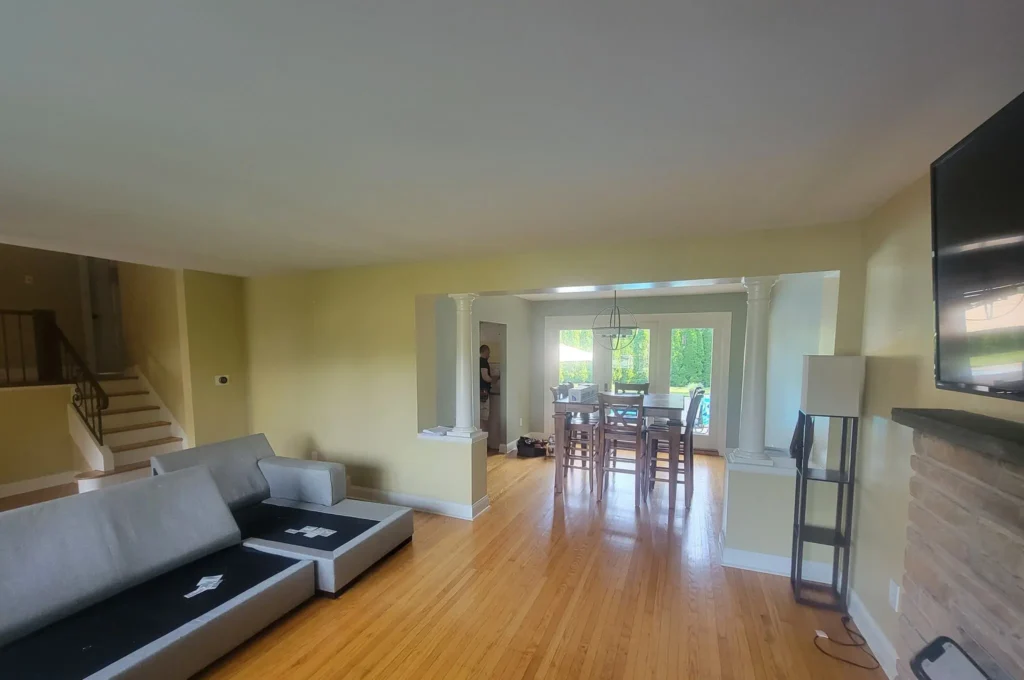
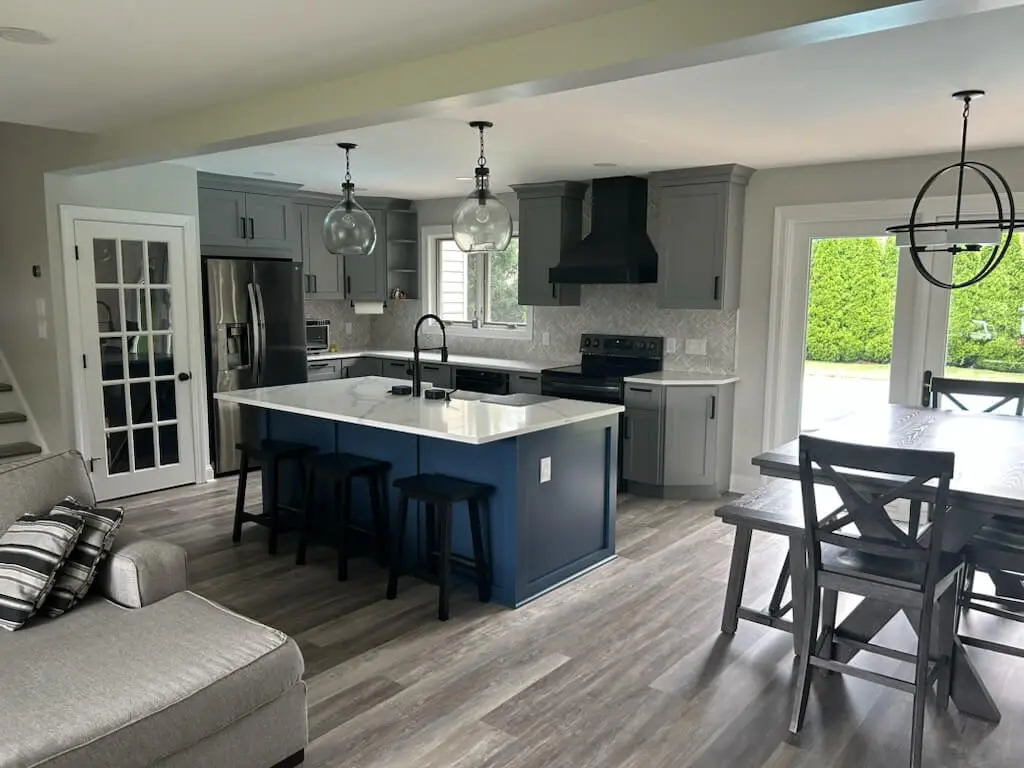
Looking for inspiration for your next kitchen remodel? From small kitchen remodel ideas to open floor plan kitchens with islands, trends come and go, but some are here to stay, and certain designs and decors are timeless. Whatever your style, our skilled team of kitchen designers can help you bring your ideas to life. We’ll work alongside you and work out a design with specialized 3D design software to show you exactly what you’ll be getting.
The kitchen triangle is a crucial part of the efficiency and function of any kitchen. This layout plan will make moving from prepping, cooking, and cleaning a breeze. Any interior designer will be familiar with the kitchen triangle and be able to design a layout accordingly. Depending on the amount of room you have, the kitchen triangle can change slightly, but the overall function is essentially the same.
Simply put, the kitchen triangle is the arrangement of the refrigerator, stove, and sink.
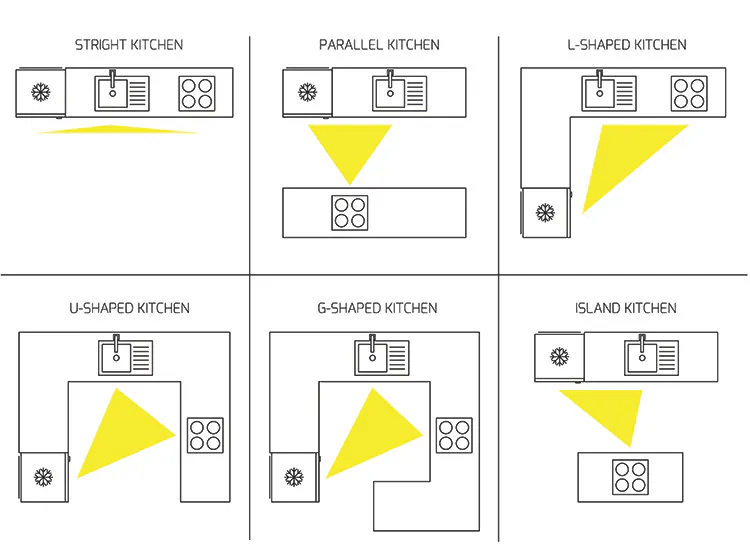
image credit: Fabuwood
Storage is essential to keeping any kitchen organized. Often times, stored items are kept behind closed doors, in closets, and stowed away until use. If you’re looking for something that will open up your kitchen to make it feel less cramped, utilizing shelves for bowls, ingredients, and decorations can add another level of organization to your space. Even hanging pots and panels from overhead can dramatically increase the aesthetic value of your kitchen.
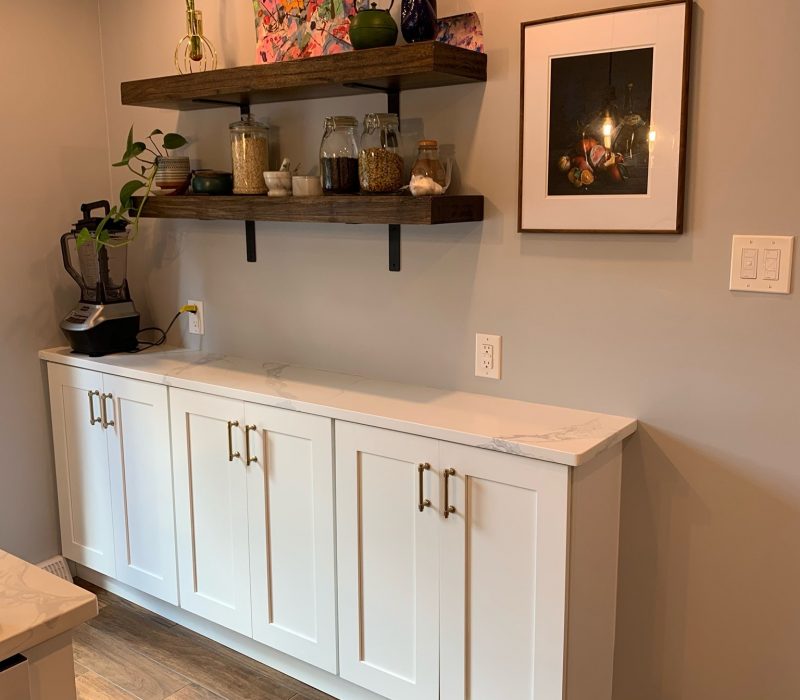
An all-white kitchen may be just what your home needs for your next kitchen remodel. However, going with white, black, or any other neutral colors may not be the best option. Often times, people are hesitant in using any bright colors in their home. But when properly designs, a bright and airy colorful kitchen can enhance the overall kitchen experience.
Before deciding on neutral colors, be sure to keep yellows, blues, or greens in mind as well. If you’re not committed to using color quite yet, adding color accents with decorations or painting your kitchen is always an option as well.
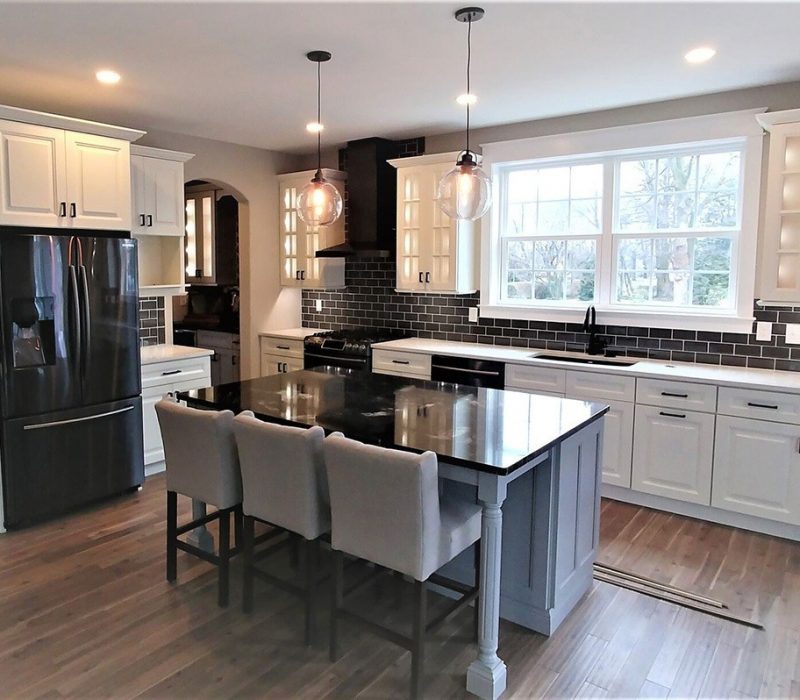
A kitchen remodeling project in Lower Makefield will typically start out around $15,000 for labor and material. Alternatively, it can reach up towards $60,000 or more depending on the customization of the kitchen remodeling project. One major factor that will vary pricing is the size of your kitchen, materials used and products/brands that are selected. For more details and to discuss your kitchen remodeling project contact MAW Construction for a consultation.
MAW Construction, Inc. & our kitchen remodeling designers will take you through this simple but thorough process that way the final product of your kitchen remodel will be beyond your expectations!
1. First, we will need to have an initial visit to your home. This is where we will be able to further answer any questions you may have and go over design possibilities.
2. Second, we will take measurements of your design space. Then we can begin discussing ideas with you to come up with your new design.
3. Next, our designers will create sample design options with a floor plan.
4. Then, we can discuss a budget & installation schedule.
5. Finally, together we will review products & order them for you.
With that all in order, we can get started on your custom kitchen remodel!
A kitchen remodel project can take anywhere from 4-8 weeks for the entire process. The time involves all the steps mentioned above. In addition to obtaining permits if necessary, which we will discuss during the initial meeting. Thus, the time frame varies depending on the size of your kitchen, the material you order, and the design of your kitchen.
Here at MAW Construction, Inc. we offer design services in order to help you achieve the kitchen remodel of your dreams. Additionally, if you would like some inspiration, we recommend looking at our small kitchen remodeling ideas.


If you’re located in Lower Makefield, PA and are to remodel your kitchen, look no further than MAW Construction, Inc. We offer top-notch kitchen remodeling services along with exception customer service and professional work to bring you the best possible kitchen remodel for your home. If you’re unsure where to start, simply contact us for a free consultation.
If you have an outdated kitchen, contact MAW Construction, Inc. to help! Whatever you desire for your kitchen, MAW is here to help with the entire renovation process for your Lower Makefield home. Contact us today!